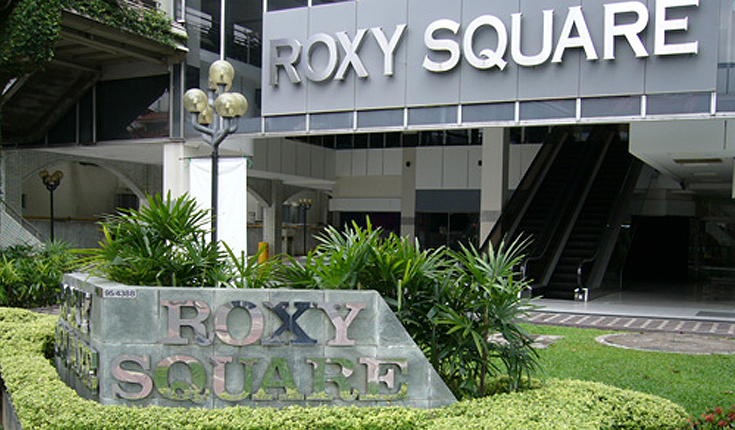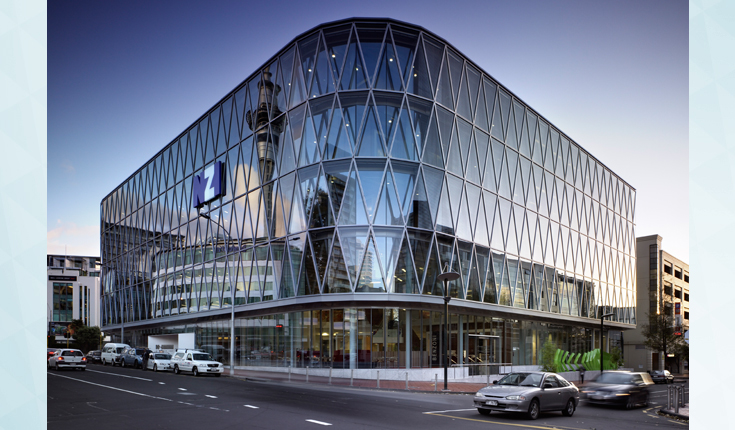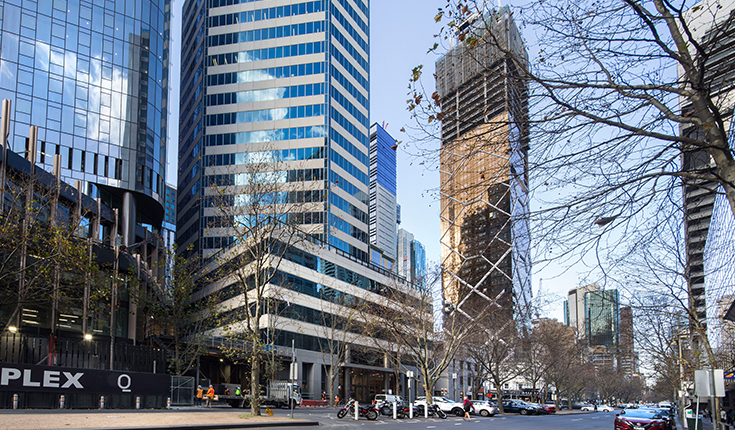
Our Group owns a total of 56 shop units of the Roxy Square Shopping Centre. Our units have an aggregate floor area of approximately 3,384 square metres, representing approximately 28% of the total tenantable area in the centre.
The centre is situated opposite the busy Parkway Parade Shopping Centre and is nestled in a historic retail and residential neighbourhood which is a mix of old conservation shophouses, old and new residences and commercial buildings. The centre serves a steady flow of human traffic from residents in the area, overflow shoppers from Parkway Parade and our hotel guests. Being strategically located, Roxy Square is easily accessible via the Thomson-East Coast Line, Marine Parade (TE26), expressways such as the Pan-Island Expressway and the East Coast Parkway. The centre also offers close proximity to Changi Airport, the Singapore Expo, the central business district and the upcoming Marina Bay casino. Nearby attractions include the East Coast Recreation Park, the beach and popular eateries scattered along East Coast Road.
Enquiries: For more information call 8188 0806 or email leasing@roxypacific.com.sg

205 Queen Street, Auckland is a leasehold property in the heart of Auckland's central business district located immediately next to the Aotea City Rail Link station which is set to open in 2026. Occupying an entire city block, the property is bounded by Queen Street, Victoria Street, Darby Street and Elliott Street.
The building, constructed in the late 1980s, comprises of a two-level basement and a two-storey podium structure topped with two building towers of 17 and 22 floors each.
The building has a net lettable area of 24,745 sqm with 2,146 sqm for retail and 22,599 sqm for office.
The building offers new building signage and premium grade end-of-trip facilities as well as newly constructed fully-fitted suites & on floor lobbies. The building is also undergoing a full lift replacement and various services upgrades due for completion in 2025.
For more information, visit the website here

1 Fanshawe Street, Auckland, known as the 'NZI Centre', is located in the western CBD of Auckland and a gateway to the Viaduct Harbour.
The building was constructed in 2009 and was originally purpose-built as the corporate headquarters of IAG New Zealand, the largest insurance company in New Zealand. The building continues to be home to IAG New Zealand, and is now also headquarters to Tonkin and Taylor, New Zealand's leading Environmental and Engineering Consultancy.
This leasehold property occupies a land area of 2,604 sqm and has a net lettable area of 9,446 sqm including 65 basement car parks.
The asset has been recently upgraded with premium grade end-of-trip Facilities, EV charging stations and various other sustainability initiatives including a worm farm on the roof. The asset boasts a 5-star NABERS NZ rating and has recently been awarded the first 5 Green Star Performance rated building in New Zealand.
Surrounded by world-class gardens, moments from Albert Park Lake and Port Philip Bay and only minutes from the CBD, 312 St Kilda offers 7 levels of prime commercial office accommodation with 290 degree unrivalled protected views across Melbourne's west, the Melbourne CBD skyline and the Royal Botanic Gardens.
This building with a net lettable area of 9,8831.1 sqm, column-free floor plates of 1,555 sqm and 268 car bays is home to major tenants such as Healthscope, Vestas and WGA.
The asset has been repositioned with new lifts, luxurious end-of-trip facilities, a stunning new lobby and fast EV charging stations. Sustainability initiatives such as a new BMS and motion sensor LED lighting has improved the energy efficiency to above 4.5-star NABERS performance rating.

Located in the Flagstaff office precinct of Melbourne's CBD, 350 Queen Street is a 20 level office tower offering a variety of office accommodation. Within walking distance to Melbourne Central and Flagstaff train stations, the building is positioned for easy access with fantastic amenity on its doorstep including Queen Victoria Market and some of Melbourne's finest dining.
Offering occupants 4 Star NABERS energy rating, new lobbies, elegant end-of-trip facilities and the building will undergo a major refurbishment to further enhance its position in the centre of the Queens Place comprehensive mixed-use urban renewal project. Upgrades will include brand new ground floor plane with unsurpassed arrival experience, state of art lifts offering and services upgrades targeting 5 Star NABERS, all opening out to the central retail piazza for occupants convenience and enjoyment.
33 Argyle Street is a high-quality commercial office building located at the heart of Parramatta CBD Sydney. It comprises of six (6) levels of office space and three (3) levels of above-ground car parking, and is anchored by NSW Aboriginal Land Council and Health Careers International.
The office space benefits from four sides of natural light, views across Parramatta CBD and incorporates numerous balconies across multiple floors. Entry to the building is via the large plaza forecourt cafe through to a generous entry lobby.The asset has been repositioned with brand new lobby, entrance statement and end-of-trip and lifts.
A mere 100m from Westfield Parramatta Shopping Centre, 350m from Parramatta Square, 450m from Parramatta Transport Interchange and Light Rail, 33 Argyle Street offers tenants convenient business solution to live, work and play.
The property at 165 Walker St is a B-Grade office building in the heart of the vibrant North Sydney CBD. The prominent freehold corner site offers stunning harbor views and is conveniently located within walking distance of public transportation. It is just 150 meters from the new Victoria Cross Metro Station and less than 500 meters from North Sydney Train Station.
The building comprises of three levels of lower ground parking, one ground floor retail suite, six upper office levels (Levels 1-6) as well as roof top signage. It also enjoys three street frontages including Walker St, Berry St & Little Walker St. The building occupies an 873 sqm site and has a total Net Lettable Area (NLA) of 5,113 sqm with a commercial car park for 42 vehicles.
The building offers three newly constructed levels of fully-fitted suites & on floor lobbies home to a range of new tenants. Ongoing upgrade works will include full lift replacement due for completion in 2025 as well as luxurious new end-of-trip facilities and plans for a new lobby arrival experience.
